Quality Built® Tech Alert
October 2nd, 2014
Volume 2, Issue 7
The Transition Between Tile-Backer Boards and
Tub/Shower Units
As the residential construction industry continues to rebound from recession, builders should be wary of the resurgence of common incorrect installation practices. As builders ramp up production, their trade base must bring on new installers to meet the demand. This leads to new installers who are not familiar with some of the common installation problems of the last decade. One problem in particular lapping of tile-backer boards over the integral flange of prefabricated tub/shower units where the tile-backer is used as the primary weather barrier-has once again become a common anomaly among residential builders. Tub/shower waterproofing is critical in preventing mold and mildew growth and premature damage to the structure due to exposure to moisture. Let's face it, in most regions, tub and shower locations will be exposed to more moisture than exterior walls. The image above shows the fiberglass-faced gypsum tile-backer terminated above the integral mounting flange of the prefabricated tub unit, leaving a large gap between the tile-backer and the tub.
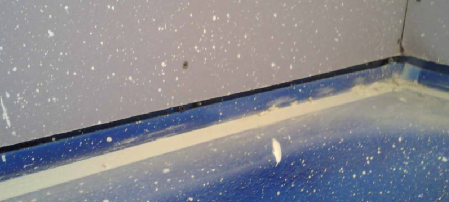
The primary concern with the application demonstrated in the photo above is the lack of flashing protection or overlap at the transition
between the tile-backer and prefabricated tub/shower unit. This transitional flashing problem does not seem to be an issue when tile-backer
boards are installed over other types of tub and shower pans, such as liquid or sheet-applied membrane pans. This has to do with the condition of the wall plane after the tub/shower pans are installed. When a liquid or sheet-applied membrane tub/shower pan is installed,
a very slight offset is created in the wall plane allowing the tile-backer to easily be lapped over the membrane pan during the installation of
the tile-backer without creating an unsightly bow or bend in the tile-backer. Conversely, when prefabricated tub/shower units are installed,
the offset created in the wall plane is much greater and more difficult to overlap without creating a noticeable bend or break at the base of
the tile-backer. The common result is installers will simply not lap the tile-backer over the integral flange of the tub/shower unit, leaving a
void between the weather barrier (the face of the tile-backer board) and the tub/shower unit and creating the potential for moisture
draining down the weather barrier to be directed behind the tub/shower unit.
Often, tile-backer manufacturers will provide little or no detail in installation guidelines on how to install their product in a manner that
will protect this critical transition from the infiltration of moisture, which leaves builders and installers with the task of finding solutions
to address these conditions. However, there are a few product guidelines out there that provide specific instruction and detail for installing their product at this transition.
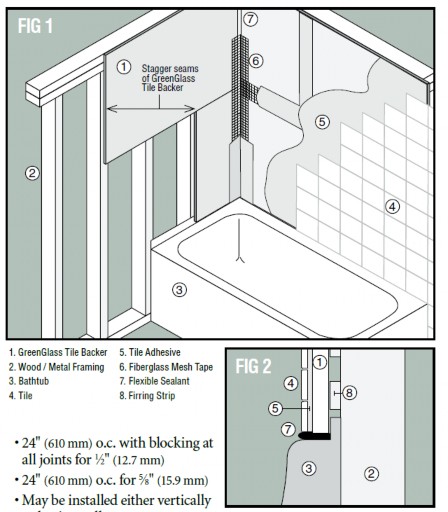
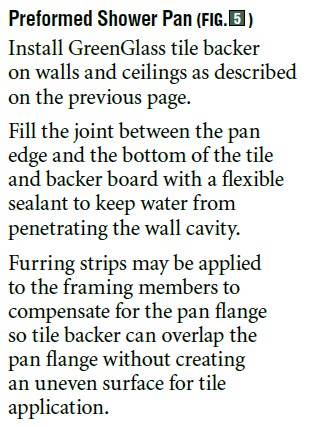
prefabricated tub and shower transition.

Georgia-Pacific's DensShield® Tile-backer installation guidelines specify that a 1/8-inch gap be left between the tile-backer and the tub deck and be completely filled with a flexible sealant.
The Tile Council of North America's (TCNA) Handbook for Ceramic, Glass and Stone Tile Installation is regarded as the industry standard
for the installation of tile-backer boards and tiled wall assemblies in both wet and dry conditions. As demonstrated in the TCNA details
below, tile-backer board is clearly lapped over the tub mounting flange creating a weatherboard lap and sufficient protection at the tile-backer/mounting flange transition to prevent the infiltration of moisture.
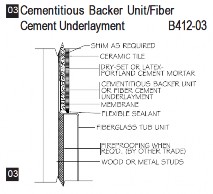
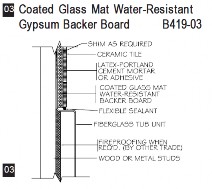
Over the years, builders who have addressed this transition concern have generally employed two practices. The first practice is to fur-out
the walls around the tub/shower unit, so that the tile-backer will overlap the mounting flange as recommended in Temple-Inland GreenGlass® installation guidelines. This application creates a continuous drainage plane by lapping the tile-backer over the tub/shower unit mounting flange and sealing the bottom of the tile-backer to the tub deck. In applications like this, it is important to maintain a factory edge at the portion of the tile-back to be sealed to the tub deck. The second practice is to apply a self-adhered flashing membrane onto the framed wall and over the mounting flange of the tub/shower unit, then installing the tile-backer and terminating the tile-backer above the mounting flange.
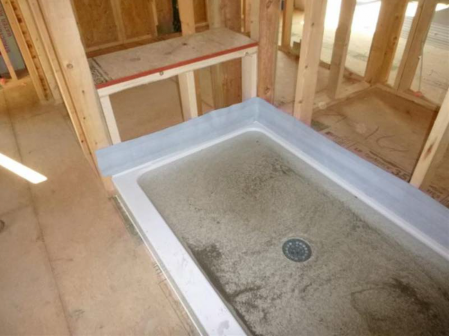
Self-adhered flashing membrane is adhered to the framing and over the mounting flange of the shower pan. This condition is observed
prior to the application of the tile-backer.
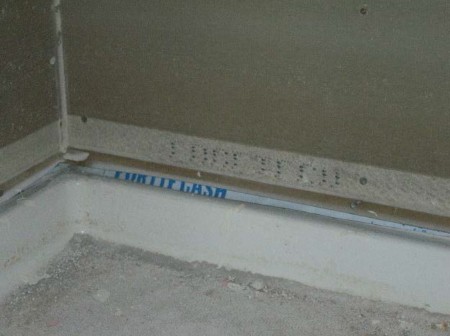
Self-adhered flashing membrane is adhered to framing and over the mounting flange of the shower pan. This condition is observed after
the application of the tile-backer.
This application uses a transitional flashing membrane in lieu of lapping the tile-backer over the tub/shower unit mounting flange.
Both applications eliminate the void created by terminating the tilebacker
above the prefabricated tub/shower unit mounting flange, which creates a consistent drainage plane onto the tub/shower deck
and toward the drain receptor.
As always, it is important to consult with your specific tile-backer manufacturer to ensure that all methods employed are acceptable and
consistent with the manufacturer's specifications.
References: TCNA Handbook for Ceramic, Glass and Stone Tile Installation; American Society for Testing and Materials (ASTM) C1178, C1658, C1396, GA-216, C840 and C482; American National Standards Institute (ANSI) A 108.4, A 108.5 and A 137.1
About the Author
Patrick C. McPherson
Field Operations and Risk Assessment
Manager
 Patrick McPherson is a Field Operations Manager and National Manager of Risk Assessment Services for Quality
Patrick McPherson is a Field Operations Manager and National Manager of Risk Assessment Services for Quality
Built. Patrick is a certified builder inspector. Patrick began his tenure with Quality Built seven years ago as a Field Consultant and Risk Assessment Specialist. During his time at Quality Built, Patrick has performed quality assurance observations, risk assessments and property condition assessments on thousands of homes in hundreds of projects throughout the United States. Through Risk Assessments, Patrick is able to establish baseline quality metrics for builders across the nation or within specific geographic locations. The data gathered during Risk Assessments allows Quality Built to share the best building practices observed across the nation, which raises the standard of quality for all.