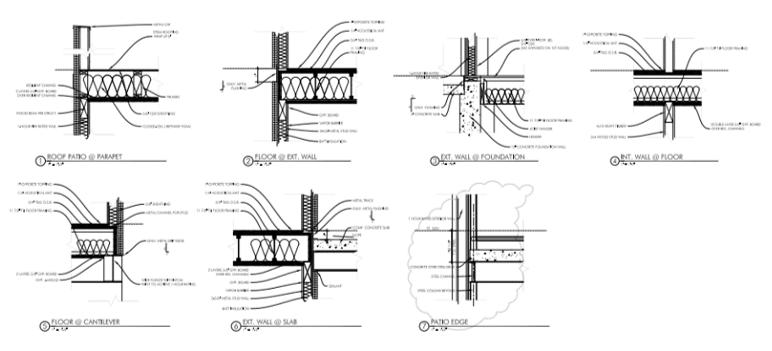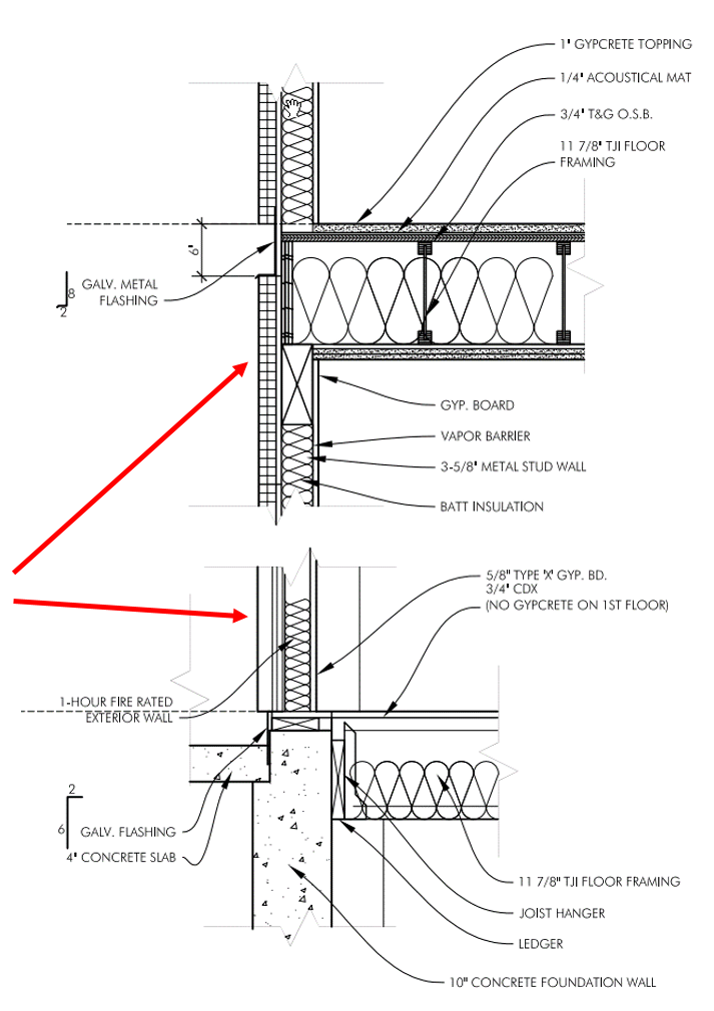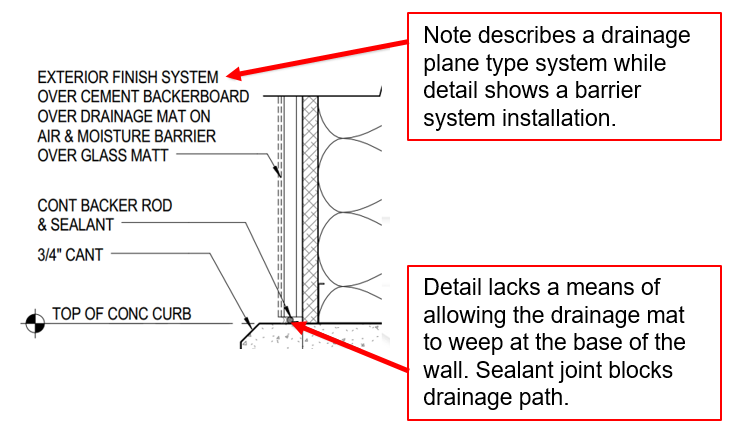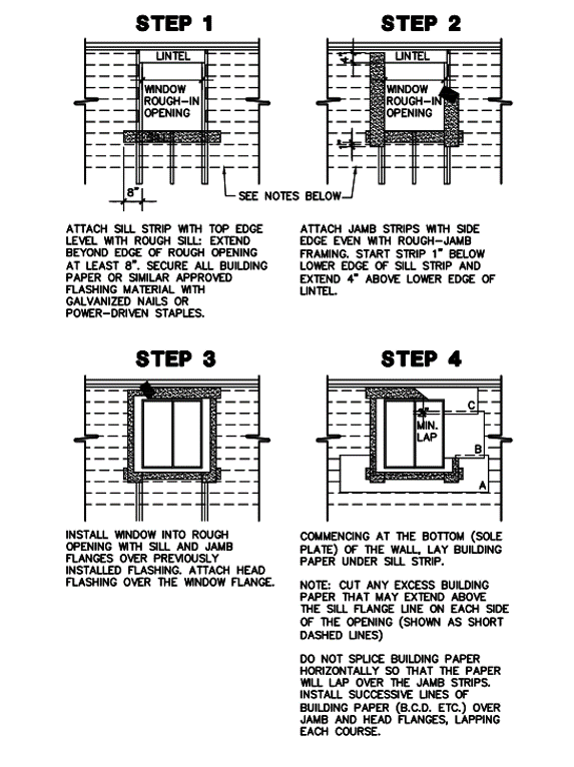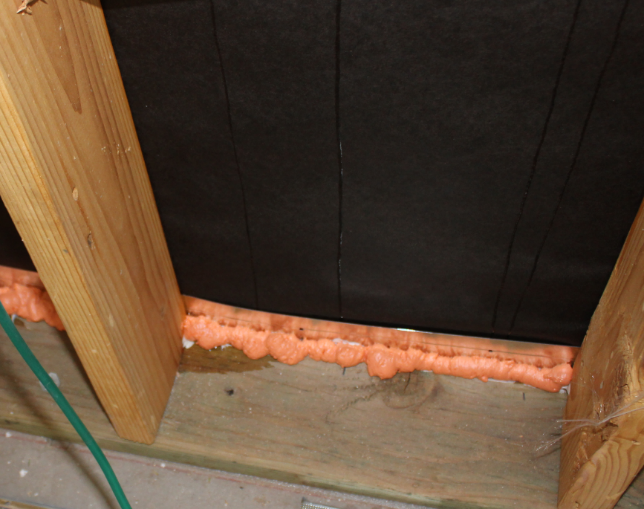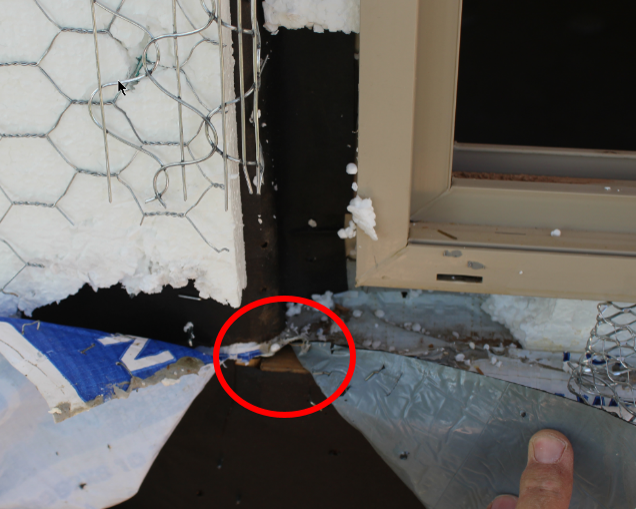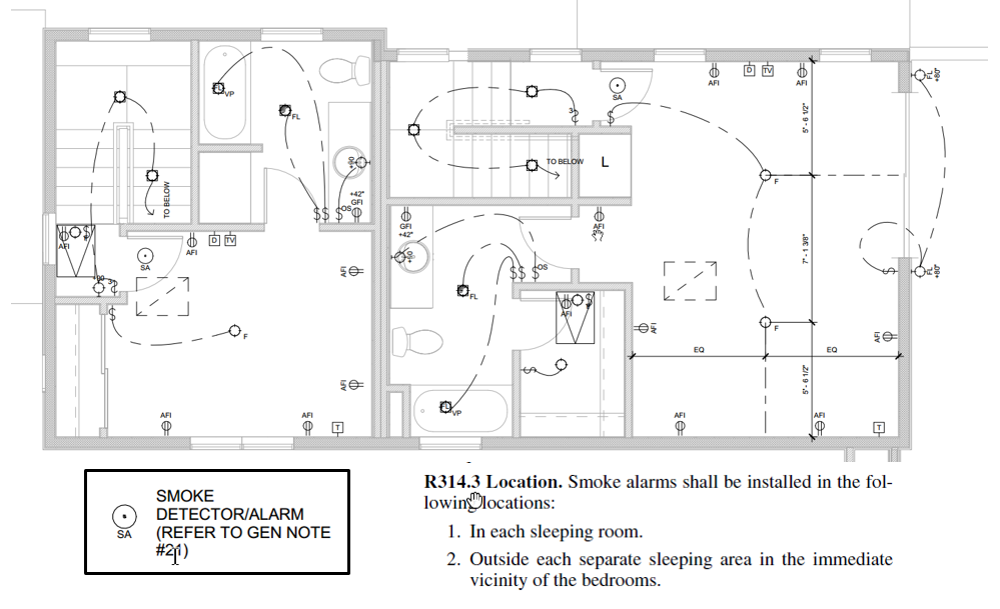Part I of II - Have Technical Peer Plan Reviews Become Obsolete?
TPRs In Contrast to Municipal Reviews
If a builder is considering in passing on a TPR because...“The plans have already been reviewed by the local jurisdiction”, they may not fully understand the difference between a municipal review and a professional TPR. A common misconception, is that the local jurisdiction will find any and all violations or anomalies within the plans and will require them to be corrected prior to issuing a permit. Local jurisdictions do not review the plans 100% of the time. Even when they do, the extent of their review cannot provide the same value that a TPR can for two major reasons:
- Municipalities are inspection the plans for conformance with the code required minimums - not for constructability, completeness of details, ambiguous details, missing details, industry best practices, or risk reduction.
- Different jurisdictions will have varying levels of criteria for what is required on a set of plans to receive a building permit. Such inconsistencies will not ensure the same level of care on all projects, thus ridding builders of the risk mitigation support they need.
Quality of Design Details
There is a growing myth that the quality of plans have improved so much over the years that TPRs are no longer worth investing in. Comments such as these typically come from builders who remember when reverse lap in weatherization barriers and roof felt were in almost every set of plans, and detail sheets were either non-existent or contained every detail variation imaginable. While Quality Built would agree that most of these common errors from the 90’s and early 2000’s have worked their way out of plans, they still do occur. Additionally, with materials, construction practices and code requirements constantly changing, there are always new issues to address. Over the last 12 months, the forensic architects and engineers at Quality Built have examined plans for several hundred projects and have provided comprehensive Technical Plan Review™ services on more than 100 projects. Below are some contextual examples from actual plans we have reviewed within the last 12 months.
TPR Examples
Missing Details: The below is from a set of approved plans. This reflects all of the details that were provided for the project. Not only are details for high-risk assemblies such as windows, doors and roofs not provided, but the details lack clarity and enough information to meet our recommendations. Since they do show the pertinent information for the fire rating of the assembles, the local jurisdiction was satisfied:
Incomplete Details: Below is an up close view of some of the details from the sheet shown in the previous example. As noted, there is a reasonable amount of information provided for the exterior beyond the size and location of the expansion joint in the cladding.
Based on the elevations, this building is to have only one type of exterior cladding. However, the red arrows shown above point out that there are two different cladding types communicated graphically.
None of the details indicate beyond graphically what exactly the cladding is. They also do not provide clear information on where the weather-resistive barrier (WRB) is and how other objects integrate with the WRB:
Conflicting Details: The detail below is from another set of plans, and provides conflicting information within the detail itself. As part of our TPR, we observed this issue and brought it to our client's attention so it could be corrected.
Inappropriate/Ambiguous Details: Below - This project included generic details intended to show the flashing installation for a flush-mounted window with nailing flanges. The problem is the elevations indicated and the design intent was for the windows to be recessed. Recessed windows require additional detailing not provided in these details nor provided in the plans.
The response we often receive to pointing out the above is..."Do not worry, the window installer will know how to flash it and the lathing subcontractor will know how to integrate the WRB with the flashings. There is no need to provide additional details."
However, when we performed forensic quality control tests on some of the windows, they leaked.
Results from Previous Example: The photo below is one of the leaking windows that resulted from the faulty plans mentioned in the previous example. As soon as we noted that some of the windows failed to perform as intended, we advanced from forensic quality control testing into forensic inspection and analysis in order to determine the causation of the leak.
During our investigation, we found a number of items that were contributing to the leak. Some of which may have been avoided with proper detailing. Even if the detailing did not prevent the incorrect construction, it still would have provided a resource for the repairs and training for the subcontractors.
Water Intrusion Findings: Below - After engaging in a forensic inspection and analysis on the windows that leaked from the previous example, we noted that the largest contributor of the issue linked to the outside corner where the flashing turned from the recess onto the exterior wall. The flashing had been cut to allow it to fold out onto the wall. Foam had been applied over the flashing and WRB as this project was receiving a 1-coat stucco finish.
The combination of the hole left at this corner and the foam creating a but of a dam caused water to enter at both ends of the recess.
Missing Details: The floor plan below was found to be missing the required smoke detector outside of the bedrooms on the third floor of each unit. This is a code requirement provided in R314.3 below:
Click Here for Part II - Have Technical Peer Plan Reviews Become Obsolete?
ABOUT THE AUTHOR
Jeff Hoch is a licensed architect and has been involved in the construction industry for over 27 years. He has a passion for safety and strives to educate the industry about building best practices and risk mitigation techniques. Jeff is constantly taking part in educational seminars and is extremely knowledgeable when it comes to building code requirements. Jeff performs inspections all across the nation and specializes in forensic inspections, AAMA/ASTM water testing, technical peer plan reviews, quality assurance, and much more. He also is extremely experienced with design standards, local ordinances, forensic building failure analysis, and construction defects.
You can reach Jeff at: mailto:[email protected]

