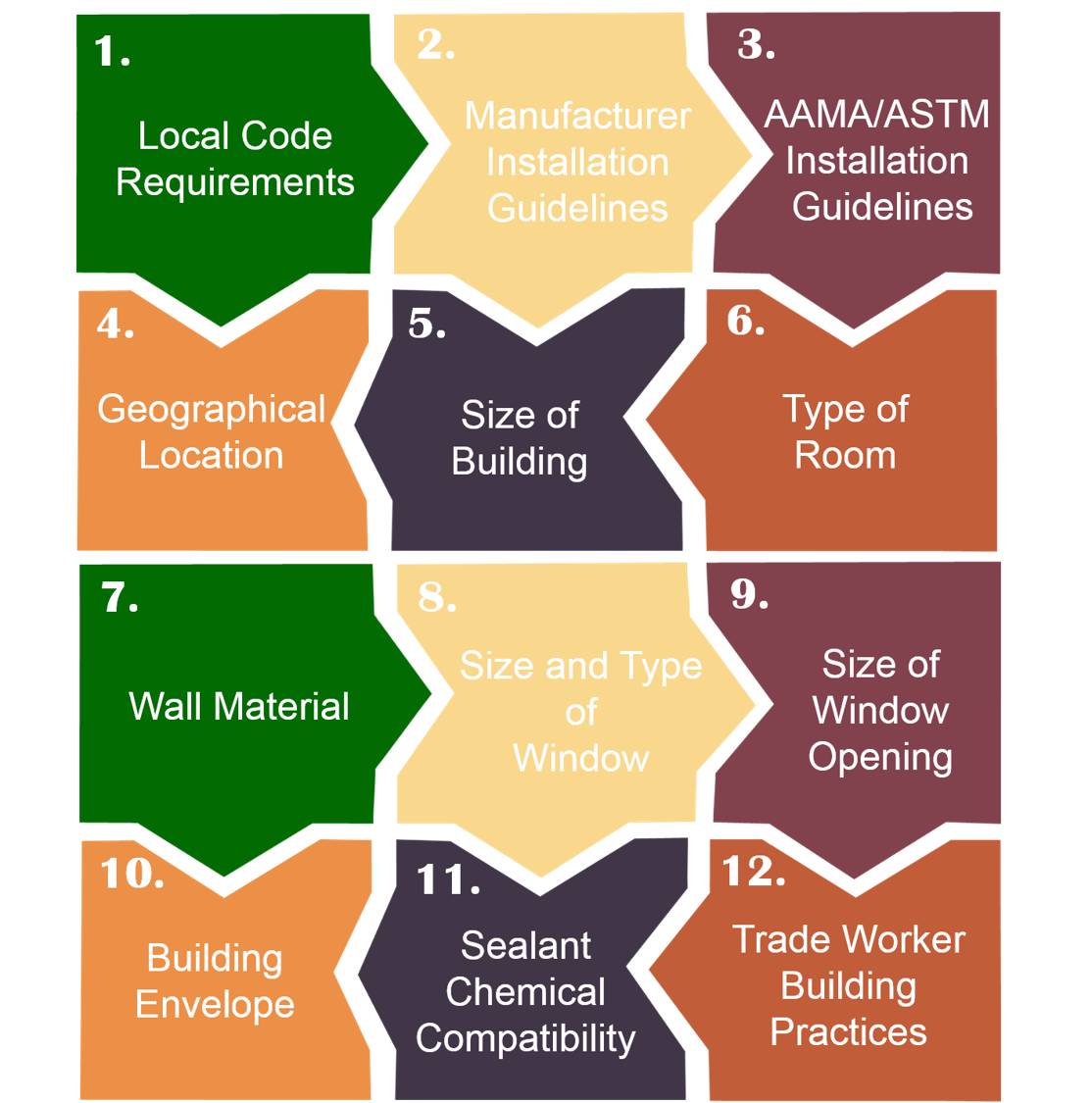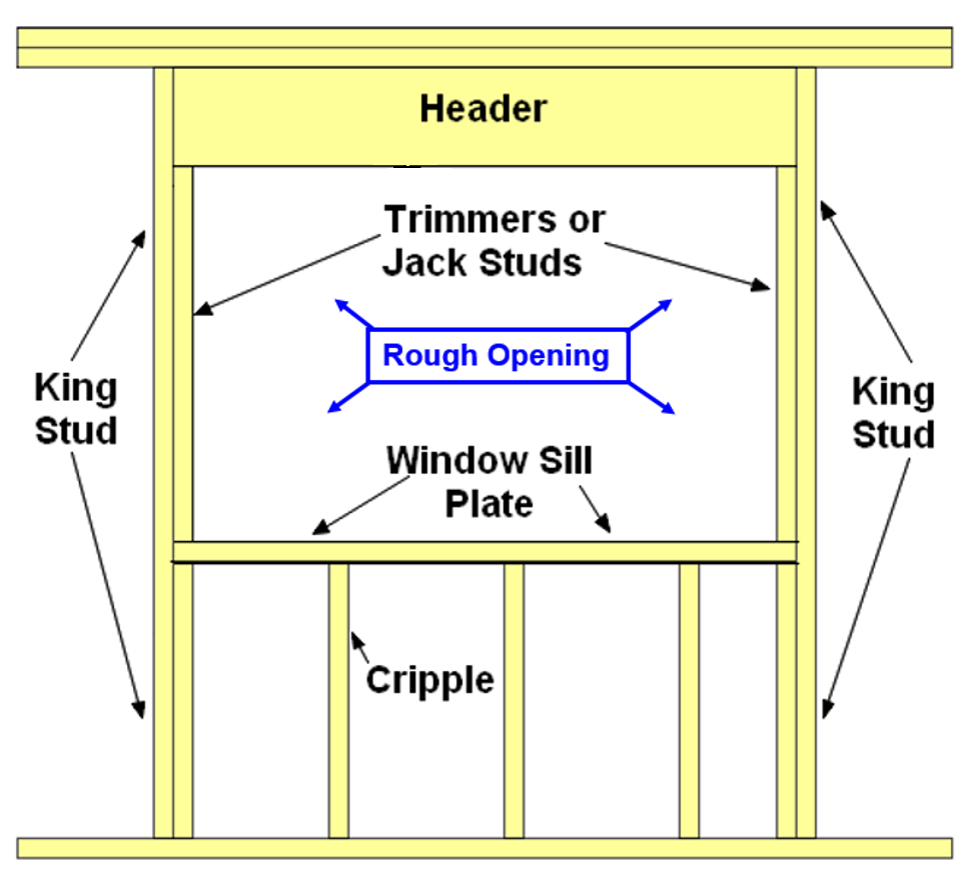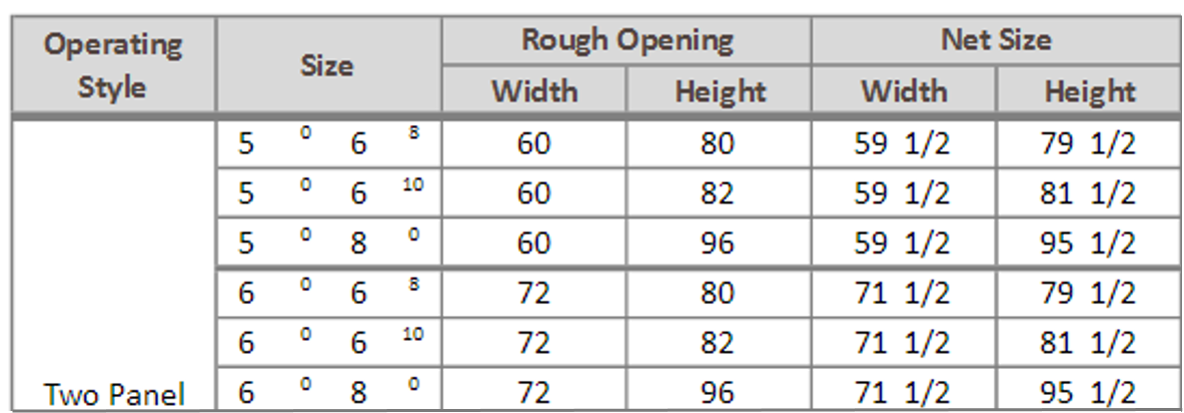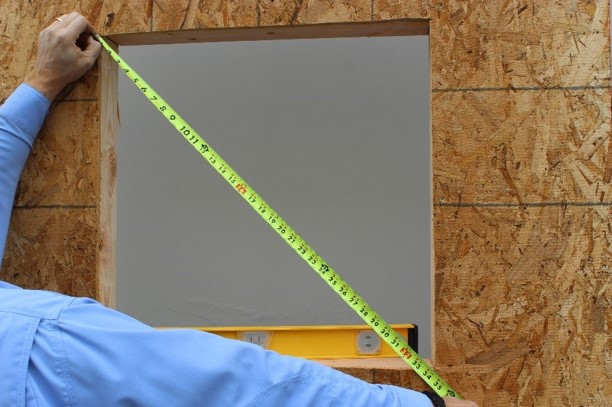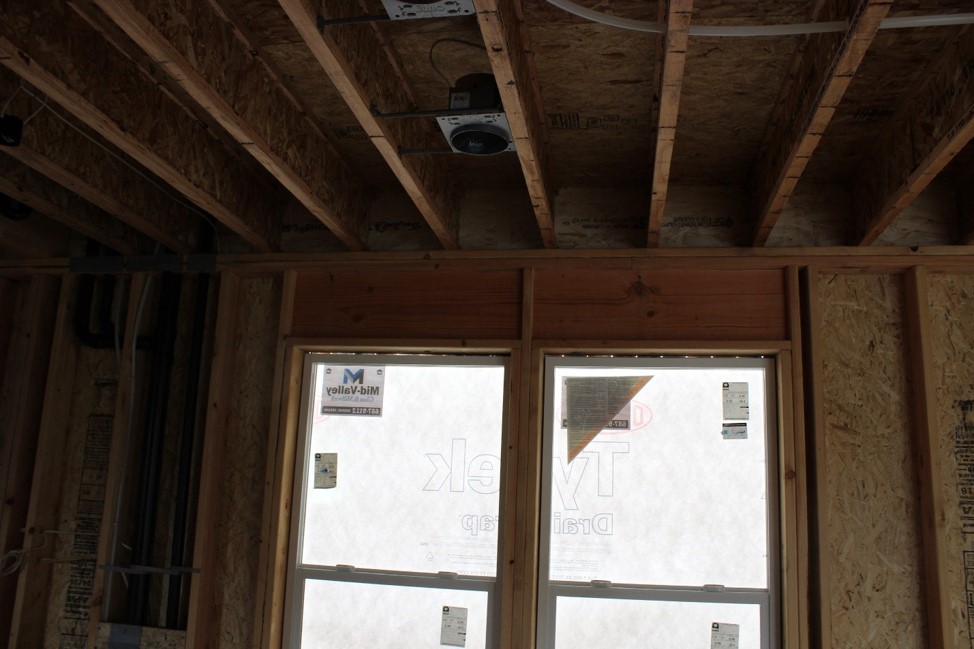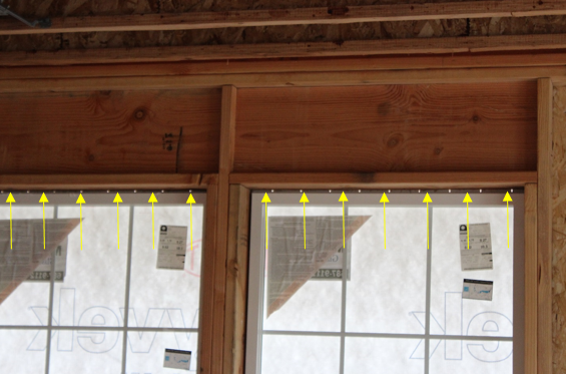The Size of the Window Opening Determines the Size of the Risk
Factors
Homeowners expect the windows in their home to last throughout the lifespan of the building and therefore expect them to be properly installed and fully-functional. One of the largest causes of construction defect litigation is leaks through windows or building walls when either does not perform as expected. What most homeowners are typically unaware of, however, are all of the aspects that must be taken into account in order to properly install a window. When installing a window, there are an abundance of factors that must be considered in order to avoid potential defects:
None of the above factors work exclusively apart from one another, and therefore must all be considered before selecting and installing a window. Although a window installer may take all of these factors into account, it is highly likely that they are not in control of the influence of each of the factors. For example, the window installer usually does not frame the opening into which they will install the window. They also generally do not install any sealants that may be required between the cladding system and the window, and thus cannot control the type of sealant that is being used to verify it is compatible with the products they are using. It is therefore essential that all trade workers involved on a job are effectively communicating and coordinating their efforts in order to avoid defects from occurring.
Window Requirements
Various requirements will need to be taken into consideration when deciding on the windows to be installed in any given structure, including but not limited to:
- Code requirements related to:
- Water resistance
- Safety glazing
- Structural load resistance
- Emergency egress
- Area allowable/required for natural light
- Area required for ventilation
|
|
Rough Opening Size
Once the window products have been decided on and construction has begun, one critical area that must be dealt with is the rough opening size. Each manufacturer will have different rough opening size requirements for their windows depending on how they measure their product. For example, a 2x4 stud does not measure 2 inches by 4 inches, instead it is approximately 1-½ inches by 3-½ inches. The 2x4 name is referred to as its nominal dimension. Window manufacturer’s use similar conventions when referring to their window sizes. This means that the framer needs to know the rough opening size required for the windows that will be installed on each project. For many manufacturer’s, the size represented for the window is a ½ inch larger than the frame, however, this is not necessarily true for all manufacturers or custom-built windows.
Graphic Representing a Rough Opening in a Wood Framed Wall:
Take for example, this chart from one manufacturer which indicates that a 50x68 window requires a rough opening the same dimensions as the normal size of the window, while the actual window frame will be a ½ inch smaller in both height and width:
For another manufacturer, they provide the window frame dimension on a chart; however, the dimension is under a heading that does not make it clear. If you are not familiar with their product you would not know what the actual frame dimensions are. This is important because their chart does not provide rough opening size information; instead, they provide the statement seen below in their installation guidelines.
|
Such disparity in sizing requires that the framing contractor receive information on the rough opening size in relation to the window size called out on the plans. This information can be provided on the plans, through the specs, or the framer can be expected to obtain it based on the specified window product. The problem with all of these options is that if the product selected changes from the initial design phase for any number of reasons, the information in the plan and/or spec will need to be updated. The framing contractor will need to be in possession of the most up-to-date set of plans, so they can work with the most accurate information. While it is assumed that the contractor is always to be provided with the latest set of plans, this is unfortunately not always the case on the field. Without the proper information provided in the plans and/or specs to indicate the rough opening sizes the framing contractor will need to obtain that information from another source. The problem is, sometimes people assume they know things that they do not, and if all of the projects the framer has worked on previously required a window rough opening sized to the nominal window size as called out on the plans, they are likely to continue to follow this process going forward unless told otherwise.
There are standards related to window installation and minimum framing requirements that provide very specific tolerance for how level, plumb, square, and true the opening needs to be. However, neither the ASTM nor the AAMA indicate what the maximum allowable gap between the window product frame and the building framing should be.
Photo of a Rough Opening to Ensure a Square Fit:
Even when changes in plans are communicated to the framer, room for error can still occur. As building on the field does not typically have tight tolerances, it is not unusual for things to be off to some degree. This is why the standards are sure to include acceptable variations from perfection. At times, however, the installed condition exceeds acceptable tolerances per the standard. The question is, when the installer notices that the opening is out of tolerance, will they know if it is out beyond acceptable limits and when they discover this, what will they do? The correct answer would be to not install the window and inform the project superintendent or project manager so they can contact the framer to get the opening corrected. However, what we see too often, is the window installer proceeds to install the window to the best of their ability despite the anomaly being present. Such an action may be a decision that the window installer makes on their own, or it could even be at the direction of the project superintendent or project manager. Whatever the cause may be, when this happens it creates risk.
Improper rough-opening size causes a number of issues that we see during our inspections, including:
- Fasteners that miss the framing (shiners), creating a lack of structural load resistance.
- Fasteners that are close to the edge of the framing and split the framing member resulting in lessened ability to resist structural loads.
- Lack of support for the window flashings resulting in gaps that can allow water intrusion.
- Lack of sealant contact resulting in potential for water intrusion.
- Lack of proper support for the window frame causing deflection of the frame, especially under wind loads. This deflection can cause failure not just of the weather resistance of the window at the flashings etc. but may cause the window to break, shattering the glass and possibly even cracking the frame.
- Windows that are just a fraction of an inch too large for the opening forced into the opening causing binding of the operable sash or bowing the window assembly.
Photo Showing Overview of Oversized Rough Openings:
Oversized Rough Opening - Notice the Light Shining Through the Fastener Holes:
In some cases, altering the opening to the proper size for the window can be relatively easy. However, in a masonry or poured in place concrete wall, enlarging an opening that is too small can be rather difficult. Generally openings that are too large can be altered by adding additional framing members sized to reduce the opening to the proper dimension. When doing this, the additional framing must be securely fastened to the existing framing in order to transfer structural loads from the window to the wall.
|
QB's Recommendations
In order to avoid risk in window installation practices, we would recommend that it is verified that the framing contractor has the latest set of plans and that their scope of work includes framing openings within certain tolerances, with a requirement to correct any openings that are not properly sized. The window installers scope of work should include a requirement to verify all openings are framed to meet the manufacturers specified rough opening size within acceptable tolerances, and that they are required to hold off on installation of the product in any openings that are not correct. They should be required to inform the project superintendent or project manager who should contact the framer. The project superintendent or project manager should be trained that although waiting for the opening to be corrected may cause a delay in the construction schedule, this is preferable to avoid any risk associated with installing the window in the incorrectly sized opening. Correction at a later date when an inspector or purchaser finds the problem; will cause more delays, impact more systems, will likely cost more, and may create additional risk. The plans and/or specs should provide the following information:
- Window manufacture name.
- Window product name.
- A window schedule indicating both the size of the window as well the rough opening dimensions (alternatively a note at the bottom of the chart indicating how to figure the rough opening size from the provided information).
- Reference to the window manufacturer’s installation instructions or guidelines. Ideally, providing an identical copy to both the framer and window installer.
|
ABOUT THE AUTHOR
Jorge Ibacache has a degree in Civil Engineering, and has worked as a certified building inspector for over 16 years. Jorge has performed thousands of inspections throughout his career. He specializes in risk assessments, technical plan reviews, forensic inspections, code compliance, quality assurance, wind mitigation, and much more. Jorge withholds an exceptional amount of knowledge when it comes to structural engineering design and project management.
You can reach Jorge at: mailto:[email protected]

