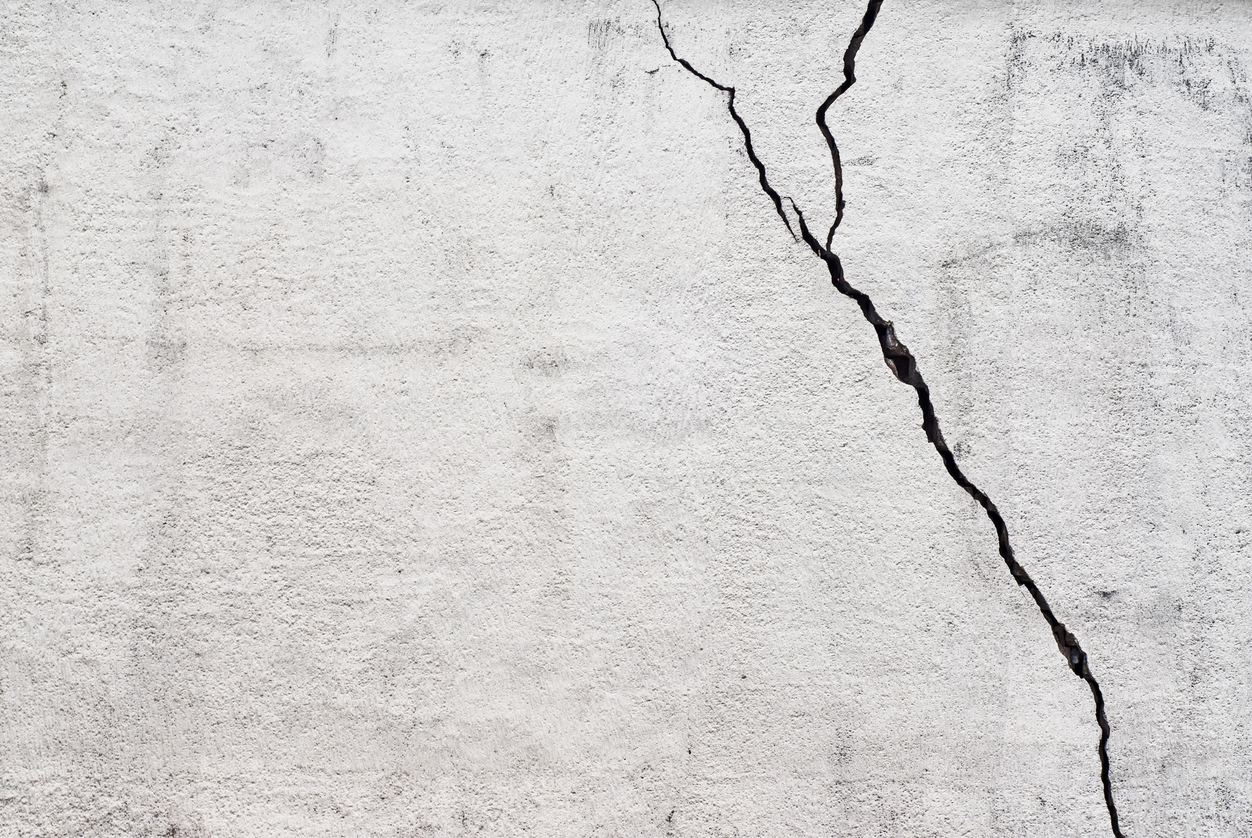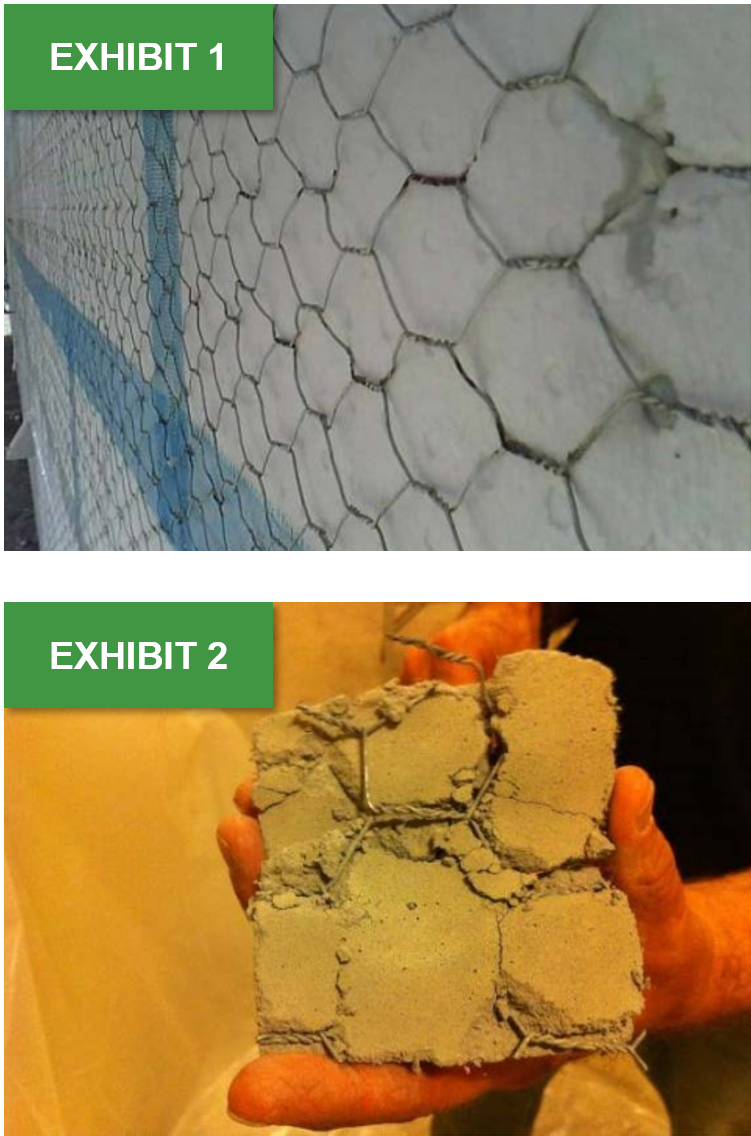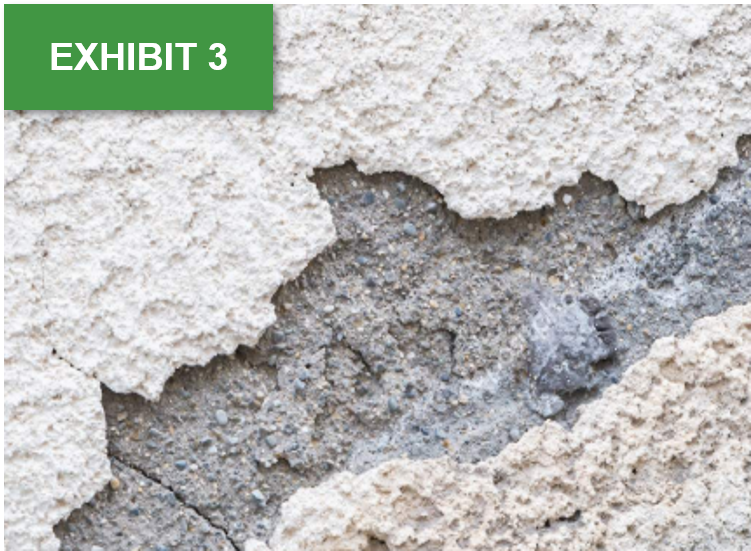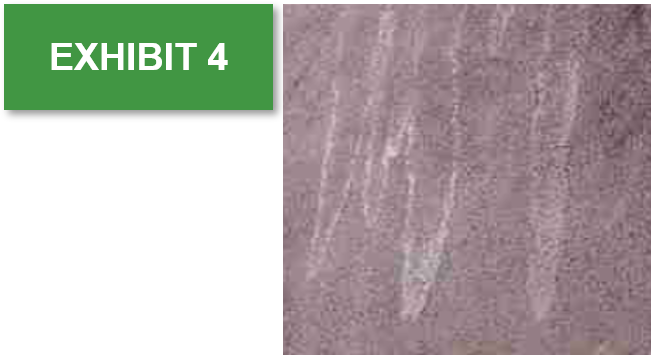This article is intended to discuss the primary components of one-coat and three-coat stucco systems, often referred to as hard-coat systems, as both systems use Portland Cement as the base coat. Stucco is not to be confused with EIFS (Exterior Insulation and Finish Systems). EIFS has a thin, flexible coating over foam that resembles stucco. EIFS is not a hard-coat system and is not addressed in this article.
Differences Between One-Coat and Three-Coat Stucco Systems: Application
Both systems start with a water-resistive barrier (WRB) which may be either mechanically attached, self-adhesive, or fluid-applied. This weather barrier may also serve as an air barrier depending on the type and installation method. Both systems include flashings for penetrating items and terminations. Some of these flashings act as screeds and others as weeps. Both systems include either a metal or plastic lath which is mechanically attached to the wall framing. Both systems may incorporate a rain screen over the WRB that may be vented to aid in drying. Beyond these commonalities, the systems vary to some extent in all other areas.
A three-coat stucco system is the more conventional stucco system. It has three coats: scratch, brown, and finish. The scratch coat is applied to the lath and should encapsulate the lath. The scratch coat, as implied by the name, is scratched/combed while still pliable to provide keys for the brown coat. The brown coat adds mass and smooths out the surface to allow application of the finish coat. The final thickness of a three-coat system is a minimum of 7/8-inch thick +/- allowable tolerances. For most three-coat systems the scratch and brown coats are of a Portland Cement Plaster, often with no modifiers or additives.
A one-coat stucco system--which is becoming more common--is not always one coat but is usually a modified one coat. One coat has a base coat which takes the place of the scratch and the brown coats of the three-coat system. This base coat has modifiers such as fiberglass fibers that provide the strength required for the thinner, final product. The base coat is applied to and encapsulates the lath. The final thickness of the plaster is 3/8 inch to 1/2 inch.
Another difference between the two systems beyond the makeup of the plaster is where the lath is located in relation to the WRB for wood-framed walls. For a three-coat system the lath is either directly over a bond break layer over the WRB, or over a rain screen system. For most one-coat systems the lath is over foam insulation, which is over the WRB, and possibly the rain screen.
Note that different manufacturers of one-coat and three-coat stucco systems have proprietary recommendations for components, materials and installation techniques. Compliance with manufacturer’s recommendations and the ICC-ES report requirements for the specific stucco system are integral to stucco system performance. Diamond Wall One Coat System by Omega Products and Western 1-Kote System are typical, one-coat stucco systems. Diamond Wall Three Coat by Omega Products is a typical, three-coat stucco system. However, many three-coat assemblies are not manufactured systems, but use Portland cement that is field-mixed with other components to make the plaster. These applications to be blended and installed following the ASTM, SMA (Stucco Manufacturer’s Association) and PCA (Portland Cement Association) standards.
Additional differences include the length of time between the application of the coats and to reach the finished stucco-clad surface. One coat can take several days to over a week less time from lath to application of the finish coat. Also, there is a difference in the resistance to impact damage between the two systems with the thinner one coat being more susceptible to damage.
Issues
The issues that can arise both during installation and during the service life of the cladding have some commonalities and some system-specific issues. For an explanation of two common issues we see with one-coat systems, see our “The Ever-Evolving Building Envelope: Part 1” Tech Alert.
Common issues seen in both systems include:
- Water intrusion from:
- Improper or incomplete flashings.
- Holes rips or tears in the WRB not repaired prior to application of the stucco.
- Hydrostatic head pressure due to lack of ability of the liquid water to drain behind the stucco.
- Cracking from:
- Improper proportions or mixing of the product prior to application.
- Improper bedding of lath into the stucco system
- Improper curing of the product after application.
- Water intrusion causing swelling of underling sheathing or framing.
- Structural movement;
- Shrinkage of framing.
- Wind or seismic loads.
- Building settlement.
- Delamination/spalling of the cladding from:
- Improper proportions of the blended materials prior to application.
- Improper curing between the coats.
- Improper moisture content of the base and new coat at time of application creating a lack of bond between the coats.
- Improper construction of the cladding system, particularly exposing it to standing water.
- Discoloration of finish coat from:
- Improper proportions in the blending of the stucco prior to application.
- Improper curing.
- Efflorescence from:
- Improper proportions in the blending of the stucco prior to application.
- Improper curing.
- Water leaking through the stucco in either liquid or vapor form.
It should be noted that Improper curing occurs under four of the five major issues listed above. This should give an indication of how important curing is to the performance of the finished cladding system. As such we are dedicating an entire Tech Alert to curing of Portland Cement Stuccos which will be published within the next month.
Water Intrusion
Water intrusion is a concern for every builder, homeowner, and building occupant and features at the top of our list of issues related to stucco installations. According to the Stucco Manufacturer’s Association, cladding systems, such as one-coat and three-coat stucco, act as a water management system1. These systems are constructed based on the idea that water may eventually migrate through the cladding in any number of ways and this water must be managed to prevent damage to the structure. This management includes flashings and a WRB as well as screeds to direct the water back to the exterior.
Experience has shown that stucco often sticks to the first layer of building paper, and a second or additional layer referred to as a bond break layer will allow water to drain between this layer and the WRB. This installation method is common with housewraps and coated sheathing-type WRBs but was a change to the building code several years ago. This method raises some concerns related to Quality Assurance and potential for leaks through the WRB. For more on this see our three-part Tech Alert series “The Ever-Evolving Building Envelope” in which we discuss the reasons for these changes and the impact of them.
For framed construction, a drainable type screed is required to be located at the bottom of stucco walls and kept well above grade. A minimum 4-inch clearance should be provided between the bottom of the weep screed and the finished grade (i.e., soil, mulch, etc.). A 2-inch clearance should be provided between the bottom of the weep screed and any hardscape surface (i.e., concrete slab, paving, patio/balcony decks, or finished hard surfaces). Transition flashings should be provided to direct water back to the surface at all horizontal cladding transitions.
Cracking
Cracking is a common performance issue with stucco systems, particularly hard coat stuccos. While cracking generally will not directly result in water intrusion, most occupants do not know this and become concerned. Additionally, even if the cracking will not cause water intrusion it almost always causes customer dissatisfaction and complaints.
Stucco is a cementitious product that expands and contracts. It is difficult if not impossible to eliminate all cracking; however, minimizing cracking is important for successful stucco performance. The Portland Cement portion of a stucco system is structurally weak in tension and the shrinkage which occurs during curing creates tension within the stucco system. Lath is made of metal which is strong in tension, and is why we install stucco systems with lath embedded in the stucco cement to resist the tension forces. Thus, if the lath is not properly embedded in the stucco, it creates a weak spot. Improper lath embedment can be an issue with either one-coat or three-coat stucco systems. Exhibits 1 and 2 below show improper lath embedment on a one-coat stucco system as a result of overdriven fasteners.
Lack of crack-control joints, improperly spaced crack-control joints, and/or improperly installed joints can also result in excessive cracking in stucco. Control joints should be installed per stucco system manufacturer recommendations and per the specific system ICC-ES report with all components properly integrated. Per ASTM, lath should be discontinuous at all control joints to allow the movement of the planes on either side of the joint not to influence the plane on the other side. Joints often are not installed at all or are improperly spaced, which allows excessive stucco wall section movement resulting in cracking. Installation of control joints on both consistent horizontal and vertical spacing is important to minimize cracking in a stucco system.
Wood-based sheathing exposed to moisture can swell, buckle, and create an uneven substrate for stucco systems2. An uneven surface at the time of the application of the stucco can result in non-uniform thickness of the stucco resulting in more cracking. Thinner areas of the stucco are more susceptible to cracking. Wood-based sheathing should be kept as dry as possible and a minimum of a 1/8-inch gap2 should be provided at all panel edges. All panel edges should be blocked and correct fastener installation should be provided at the panel perimeter and field locations3. Proper fasteners and fastener spacing should be provided on all exterior sheathing panels to minimize movement of the panels. Shear panel fastener installation as indicated by the manufacturer, code, and structural design are critical to minimize cracking. Even after the installation is complete, water intrusion can cause the sheathing to swell and cause cracks in the stucco cladding.
Delamination/Spalling
It is important to properly blend the products for the stucco coats and then to properly cure them. Additionally, proper overall construction, including clearances to grade and other products are required to prevent wicking and holding of moisture in the system causing damage to the stucco.
Discoloration Of The Finish Coat
Proper curing of the coats especially at the finish is important to prevent chemical burns and other sources of discoloration. Before applying any finish especially paint, etc. over the final stucco coat, a Ph test is recommended to verify the surface is cured and ready for application of other materials.
Efflorescence
Efflorescence can be caused by improper curing or improper proportions of the materials in the mix. A Ph test following the anticipated curing time of the finish coat can help to determine if this issue may arise due to these factors. If the efflorescence appears after the cladding has been in place for years, then the likely cause is water intrusion that is bleeding out through the stucco, bringing salt deposits with it. As this water intrusion could come from any number of sources including water absorbed by the stucco itself during a drenching rain, a forensic evaluation and testing are recommended. This is to assist in determining the source of the moisture, which may need to be remedied before the stucco can be repaired. Exhibit 4 below shows efflorescence on a stucco wall.
Recommendations
Quality Built recommends a QA inspection of sheathing be completed prior to weather barrier installation. QA inspections of the weather barrier should occur at two stages in one-coat systems. The first should be prior to the installation of the foam and the second prior to the application of the stucco. Inspecting the weather barrier on the interior of the home should occur only if sheathing is not covering the weather barrier. Crack-control joints should be installed with the frequency and technique recommended by the system manufacturer and the appropriate ICC-ES report or at a minimum the ASTM C-1063 standard.
All fasteners should be of a corrosion-resistant material, the type of which should be based on the other components to prevent galvanic corrosion from dissimilar metal contact. A longer fastener length is required in a one-coat system because of the foam layer. The fasteners for wood-framed walls shall be a minimum of 12-gauge roofing nails and shall penetrate the framing to a depth of one inch. Fasteners should be installed at the self-furring crimps of the lath and not overdriven. Hand nailing in wood framed walls reduces the risk that the lather will not be aware of missing the framing or over-driving the fastener. Quality Built recommends that proper curing of the stucco be made a priority in the installation of a stucco system.
Conclusion
Hard-coat stucco systems can provide durable and aesthetically-pleasing cladding to residential and commercial buildings. Stucco systems are more labor-intensive than some other cladding systems involving many components and installations steps. Proper material and installation procedures are essential to good performance of stucco cladding systems. Detailed project drawings and Quality Assurance inspections of cladding systems are important to assure this performance. Quality Built offers Technical Plan ReviewsTM and Quality Assurance inspections that can be significant contributors to the success of a building project.
About the Author

Frank Yellico, Field Consultant - Level 4
Frank Yellico has a bachelor's degree in Civil Engineering and has been involved in the construction industry for over 30 years. His areas of expertise include AAMA/ASTM testing standards for air and water infiltration of windows and doors, building code compliance, building materials standards, building plan reviews, and construction defect mitigation. At Quality Built, Frank’s responsibilities include; performing forensic investigations, property condition assessments, technical plan reviews, and field inspections. Frank is experienced with the mechanics involved in mid to high-rise residential buildings, townhomes, condominiums, and single family homes.
You can reach Frank at: fyellico@qualitybuilt.com
References:
- Stucco Manufacturers Association (2018). Frequently Asked Questions About Stucco Applications: https://stuccomfgassoc.com/stucco-faq/
- Georgia Pacific (2013). Wall Sheathing Installation Tips: https://www.youtube.com/watch?v=ENABF-1uYOU
- Walls and Ceilings (2019). Wood-Based Sheathing for Stucco Cladding: https://www.wconline.com/articles/92096-wood-based-sheathing-for-stucco-cladding



